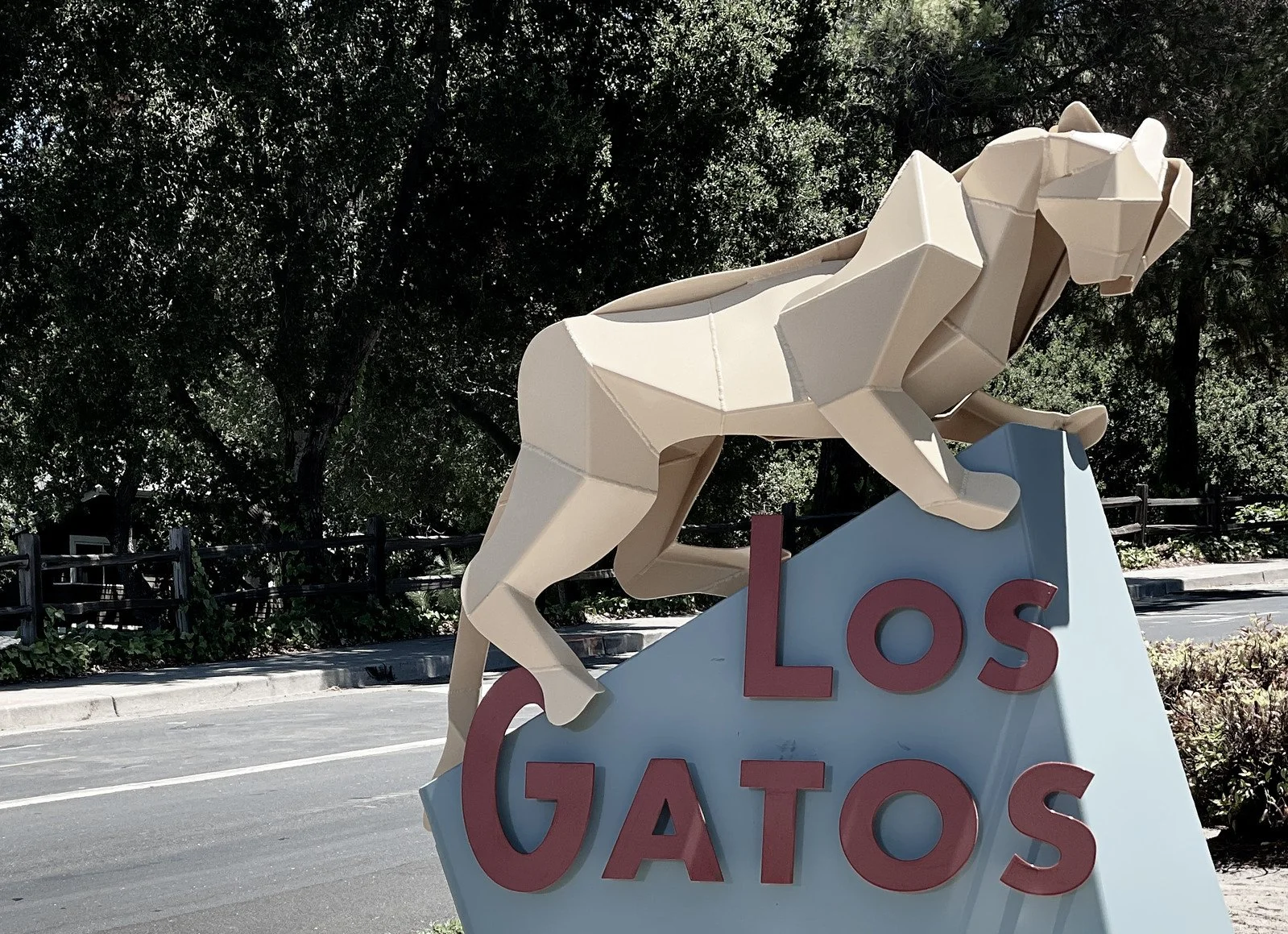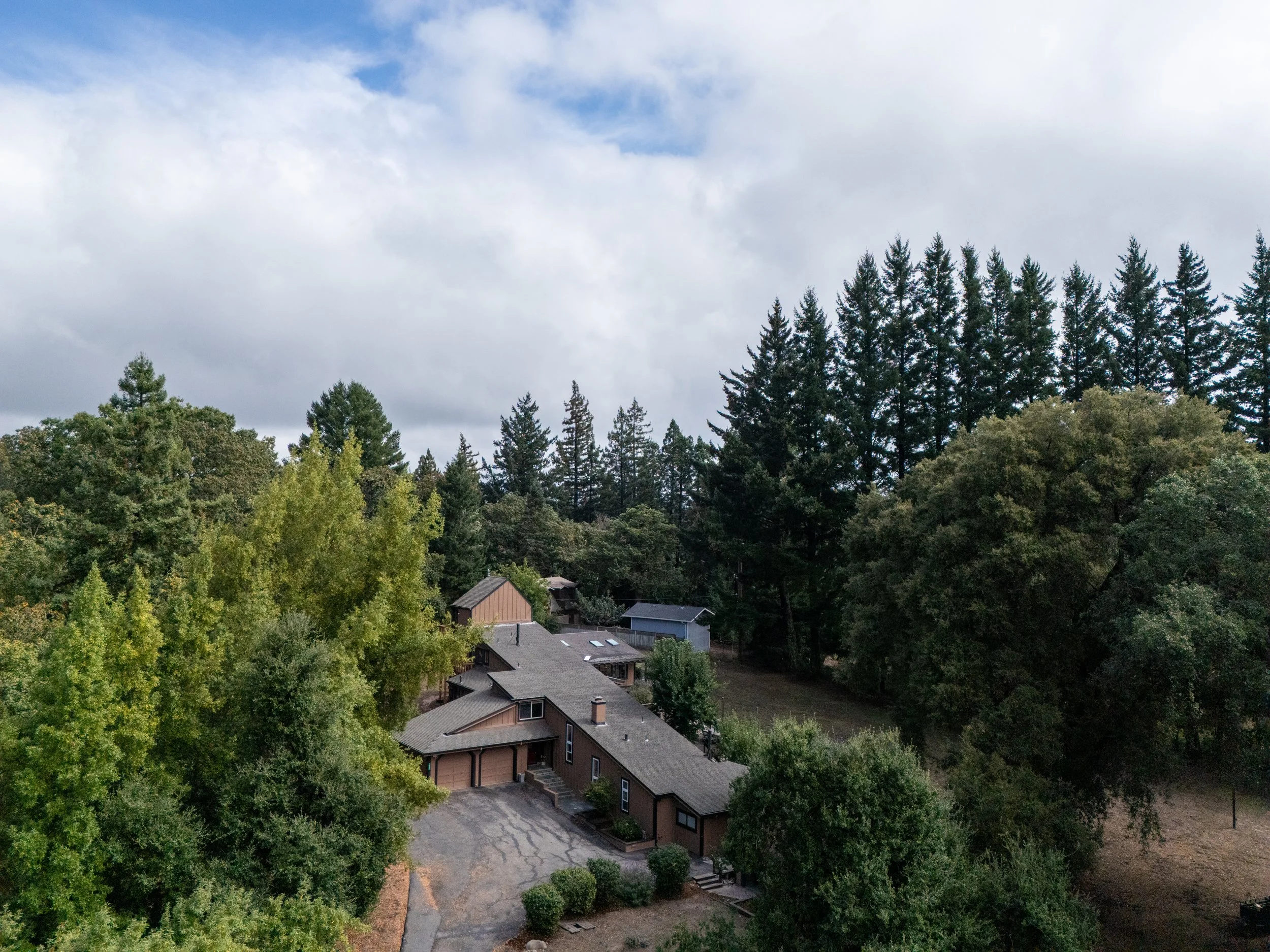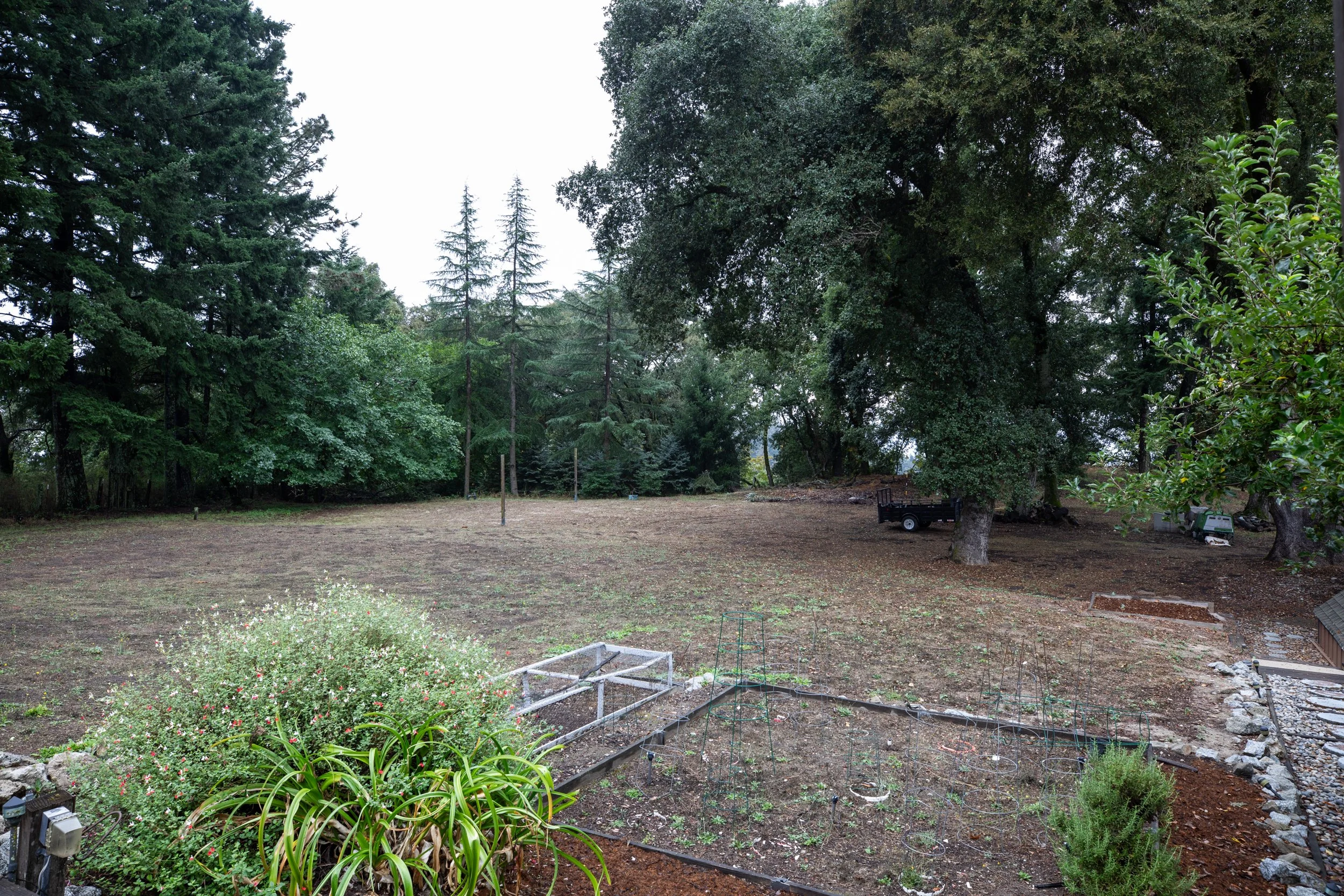
Los Gatos Mountain Home with 2.8 Acres
& ADU Minutes from Downtown
215 Marty Road
Los Gatos
Main house - 3,837 sq ft, 4 bed, 4 bath
ADU - 736 sq ft, 1 bed, 1 bath + loft
122,491sq ft lot, 2.812 Acres
Discover relaxed mountain living just minutes from downtown Los Gatos in this secluded contemporary split-level retreat. Set on 2.8 park-like acres along a private road, the property offers garden space, a chicken coop, sand volleyball court, equestrian possibilities, and fully fenced grounds secured by an electric gate.
The 4-bedroom, 4-bath main home is complemented by a 736 sq. ft. ADU with a full kitchen and loft—perfect for guests, extended family, or rental income. Inside, the formal living room welcomes you with vaulted ceilings, a fireplace, and custom built-ins. A few steps down, the spacious primary suite feels like a private getaway, featuring a sitting area with built-in window seats, flexible bonus space, a wood-burning stove, and a spa-inspired ensuite.
The remodeled chef’s kitchen boasts granite countertops, a large island, and a bright breakfast nook that flows effortlessly into the open-concept family room with vaulted ceilings and a wood-burning stove. A separate dining room completes the entertaining space, ideal for gatherings both large and intimate.
Three additional bedrooms include an upper-level guest suite with a full bath, two main-floor bedrooms with full baths, and a dedicated office. Thoughtful extras include a loft, mudroom with laundry, oversized two-car garage with workshop, partial basement with storage or wine cellar potential, and a 24KW Generac generator. With space for hobbies, entertaining, and everyday living, this property offers versatility at every turn.
All this just five minutes to Hwy 17, 15 minutes to downtown Los Gatos, and within easy reach of Silicon Valley.
-
Secluded contemporary split-level home in a serene mountain setting, close to town yet a world away
Park-like 2.8 acres with garden space, chicken coop, sand volleyball court, and equestrian possibilities within fully fenced grounds and an electric gate
Spacious 4-bedroom, 4-bath main home with remodeled kitchen and primary suite, versatile bonus rooms and office, plus a separate 736 sq ft 1-bedroom, 1-bath ADU with full kitchen and loft
Freshly painted interior and exterior with new carpet, plus new stairs providing access to the third-floor bonus room
Remodeled chef’s kitchen with granite countertops, large island, and stainless steel appliances, flows into a bright breakfast nook and open-concept family room with vaulted ceiling and wood-burning stove
Formal living room with vaulted ceiling, fireplace, and built-in cabinetry, plus a separate formal dining room, perfect for entertaining or special gatherings
Effortless indoor-outdoor living with multiple French doors and sliders opening to a deck, expansive backyard, and spaces for entertaining
Spacious lower-level primary suite with a large bedroom featuring a cozy wood-burning stove and shutters, a remodeled ensuite bathroom with tile floors, dual-sink solid-surface vanity, jetted spa tub, and separate glass-enclosed tile and stone shower, plus a private sitting room with built-in bench seating and additional flex space or gym with multiple skylights
Three additional bedrooms and bathrooms include a private upper-level guest suite with full bath and two main-floor bedrooms and bathrooms, plus a dedicated office—perfect for family, guests, or a home workspace
Endless storage and adaptable spaces, including a loft for a den, playroom, or hobby room, a mudroom, workshop, and partial basement with multiple storage rooms or wine cellar potential
Skylights, abundant windows, and ceiling fans fill the home with natural light and gentle airflow
Oversized two-car garage with convenient drive-through access to the rear yard and a built-in workshop
Enjoy privacy and protection with a convenient motorized gate at the driveway entrance
Well-maintained private road, managed by a neighborhood Road Association
Additional features include a private well, tankless water heater, Nest thermostats in multiple zones, built-in vacuum, and Ring security camera
24KW Generac automatic back-up generator
Just 5 minutes to Hwy 17 and 15 minutes to downtown dining and shopping, with an easy 20-minute commute to Silicon Valley, Netflix, or Hwy 85.
Neighborhood schools (buyer to verify): Loma Prieta Elementary, C. T. English Middle, Los Gatos High
Offered at $1,798,000
Architecture + Design
Floor Plan
3D Tour
LOS GATOS
California















































